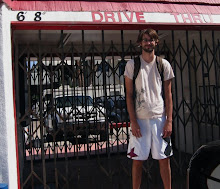I'm also planning the next project to be finishing the kitchen renovations. I finally came up with a layout in my head that will work without moving around too many fixtures around. Along with that I plan on replacing the current counter top with a marble tiled countertop, tiled back splash, tile the floor, and a breakfast bar style table. I should be able to finish it all up for under $500, but that will probably wait until Christmas break. Kitchen, upstairs bathroom, and a garage are the last three big items on my list--then I can sell and start all over again.


























