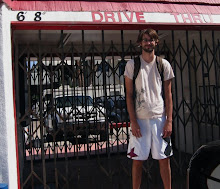Here's where it stands as of today. I still need to put back trim, seal all my tiles, add an oak border around the counter, and put in base molding. I'm playing with the idea of full size crown molding but we'll see where that goes. I thought I was going to have to paint but moving the curtains from the living room into the kitchen seem to pull everything together with the existing blue.
After the floor tile was all laid.
I also ran out of thinset and stores were again closed for new years day so I had to wait yet another day to finish the floor tile.
Start of the floor tile. I wasn't totally sure I wanted to deal with tiling the floor but after finding 130+ sq feet of tile on clearance to 10 cents a sq ft the choice was really out of my hands.
Finished putting in the 3/4" plywood for the counter along with hardibacker for the the counter and backsplash tile. You can see all the dust in the air from the camera flash. The sink is set on top of the backer but still needs much more work to get it properly installed.
I took the opportunity to fill the walls below the window with blown-in insulation. Most of the walls already have blown-in but it obviously couldn't reach below windows.
Laser kept getting in the way of the power tools so we reached a compromise where he was allowed to stay in the corner on his bed.
To start I had to take down the cabinets to remove the old counter. Then it was back to breaking out plaster down to the lathe. The additional cabinets on the right are set in place for the picture but not installed yet. I actually had to extend a wall vent that was going to be covered through the toe kick. Even though I was lucky enough to pickup cabinets that were identical to what I had, they were still slightly taller and I had to cut off a half inch from the bottom and reframe the base before they could be installed.
This is the kitchen before I started. Much better than it originally was but still a ways from what I would call ideal. The main problem was the awful counter/backsplash and a severe lack of counter space.

No comments:
Post a Comment