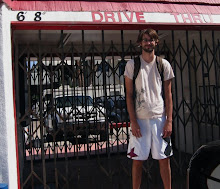Looking good a coat later
The last day I'll have to look at this
7/4 Wednesday -- Today was a big day, no questions about it. I got started around 11 and Erik was over again by noon. Our main project was to raise and widen the doorway from the kitchen to the dining room. It'll give me a little extra head room and really add to the fluid feel of the house. I originally thought it wasn't a load bearing wall but after doing a little reading found the contrary. Not a big deal. It had two 2 x 4's for the old header which I upgraded to 2 x 6's and added two studs under each side of the header where there had only been one. We ran into a bit of trouble trying to figure out how to transition from cutting the existing studs to getting the new header in place while still supporting the wall. Luckily I had a hydraulic jack in the truck of my car. We were able to jack a 2 x 4 up to the ceiling to support the wall and still had enough room to squeeze in one of the 2 x 6's for the header. With that one in place we could drop the jack and put up the other side. The picture I posted was taken before we added an extra stud under each side for additional support. Not half bad job for a couple of guys who really didn't know what they were doing. After talking to Charles, the neighbor who works construction, the only thing we maybe should've done different was put a sheet of 1/2" plywood between the two header boards so they sat flush with the rest of the studs. Not the end of the world, we'll just have to shim out the trim that goes up later.
A couple of sandwiches later we were ready to tear up the carpet in the living room--the last of the carpet still haunting the house. It was a bit tedious to get through but with Erik pulling tack board up while I hit staples we really got a good rhythm going and banged it out. The floors really have some potential but will need a bit of help getting there. After Erik headed home around 7:30 I went to give the door another coat of paint. I was super disappointed to find that yesterdays coat was all bubbles and awful. Even sanding was no help. I'm going to need to strip it back down and use a primer first. The steps had looked good but with today's rain (last nights actually) they started to spot a little. We'll see how it looks when they dry. I hit the part of the floor that was in really bad shape with some ammonia and retired for what was left of the night.
Such an improvement
Carpet no more

No comments:
Post a Comment