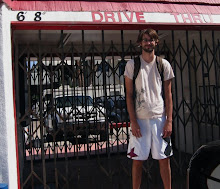4.18.2008
Trapped in the closet, Part V
Today I put down some tile in the entranceway. I already had leftover grout, thinset, and other supplies so it was literally just the cost of the tile. Found some decent tiles for 67 cents a foot, making the grand total of the floor $10 (+$3 for smaller spacers). The walls are still primed and I figured that paint them tomorrow so I can combine the thinset/paint curing/drying wait times and keep this moving along.

4.15.2008
Trapped in the closet, Part IV
Today I finished the inside of the closet. It's painted, clothes rod is up, and some shelves are in. I primed the entrance way and the drywall patching I did outside of the closet to. Right now I'm looking at another coat of paint for those, lay some tile in the entrance way, install trim, and paint the trim. Oh and I still need to strip and pain the massive wood door.

4.11.2008
Trapped in the closet, Part III
Yesterday I laid some hardwood floor for the closet base, framed it, and drywalled the dividing wall. Also patched up the drywall on the inside of the house. There's a little bit of patching yet to be done in the closet, but not too much. It's already serving as a great place to throw crap. Remaining I still need to mud the joints, paint it, put in shelving/bar/stringers, and repair the threshold.

4.10.2008
Trapped in the closet, Part II
After finishing Tom's closet I moved on to creating a closet where there wasn't one on the first floor. When you enter the front door there was a small entrance way, perhaps 3ft deep x 6ft wide. I'm walling up the middle and adding a door to the blocked of area from the inside to create a closet. Placement of the door may be slightly weird, but at most I could have moved it over another 4 inches if I cut through a second stud (where it is now only required cutting one stud). The wall is not load bearing in the sense it's supporting the house, but it is most likely supporting a portion of the porch roof so the less alterations the better. I've got the door in, now I need to lay some new flooring, frame out the wall, and drywall things up.

4.06.2008
Spring is here!
This weekend was the first nice weekend of spring. I decided to take full advantage and work on some of the curb appeal plans I've had brewing all winter. I started off by priming the porch railing white. I decided that the white looked so good that I'd go white will all my accent colors. I primed the formally red stairs white to match. Then today I picked up a couple sets of white shutters, mounted those, and gave everything a coat of white paint. It's looking good so far but plenty more to come. Hopefully I can get that atrocious attic window replaced in the not too distant future.

4.05.2008
Trapped in the closet
The closet in Tom's room is really awkward since the floor is raised to accommodate the ceiling of the stairwell. Add in the fact that when I raised the stairwell height it raised the closet floor, it doesn't help much. I had a plan for a few months now about how to make it a usable space and finally got around it. The lower panel you see folds down to reveal what is basically shoe storage on the slope. I also added another shelf above the hanger bar.

Subscribe to:
Posts (Atom)
